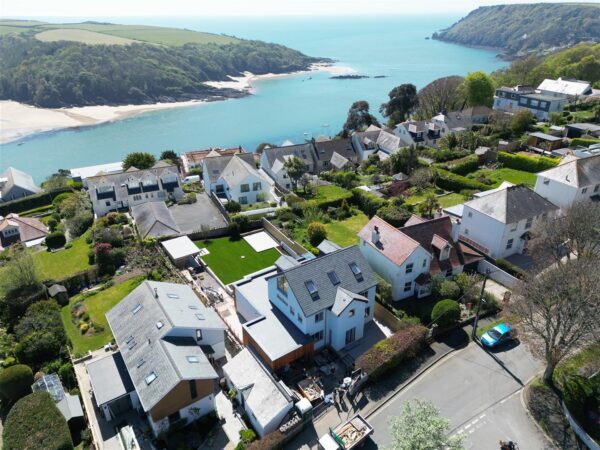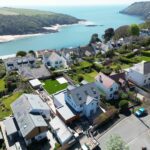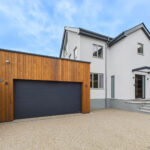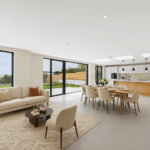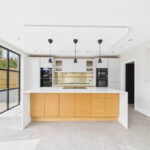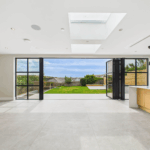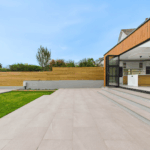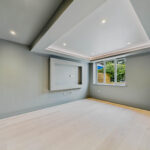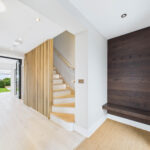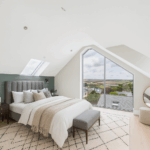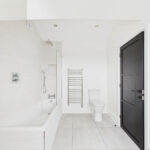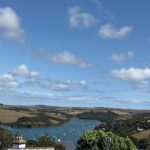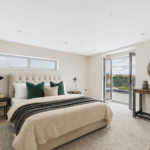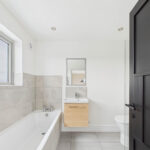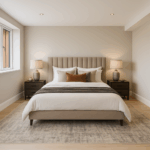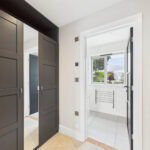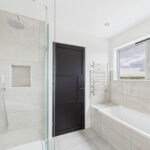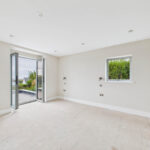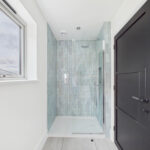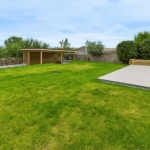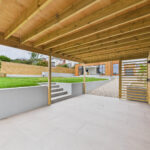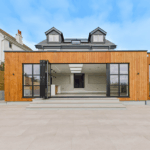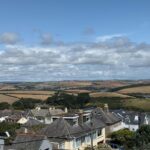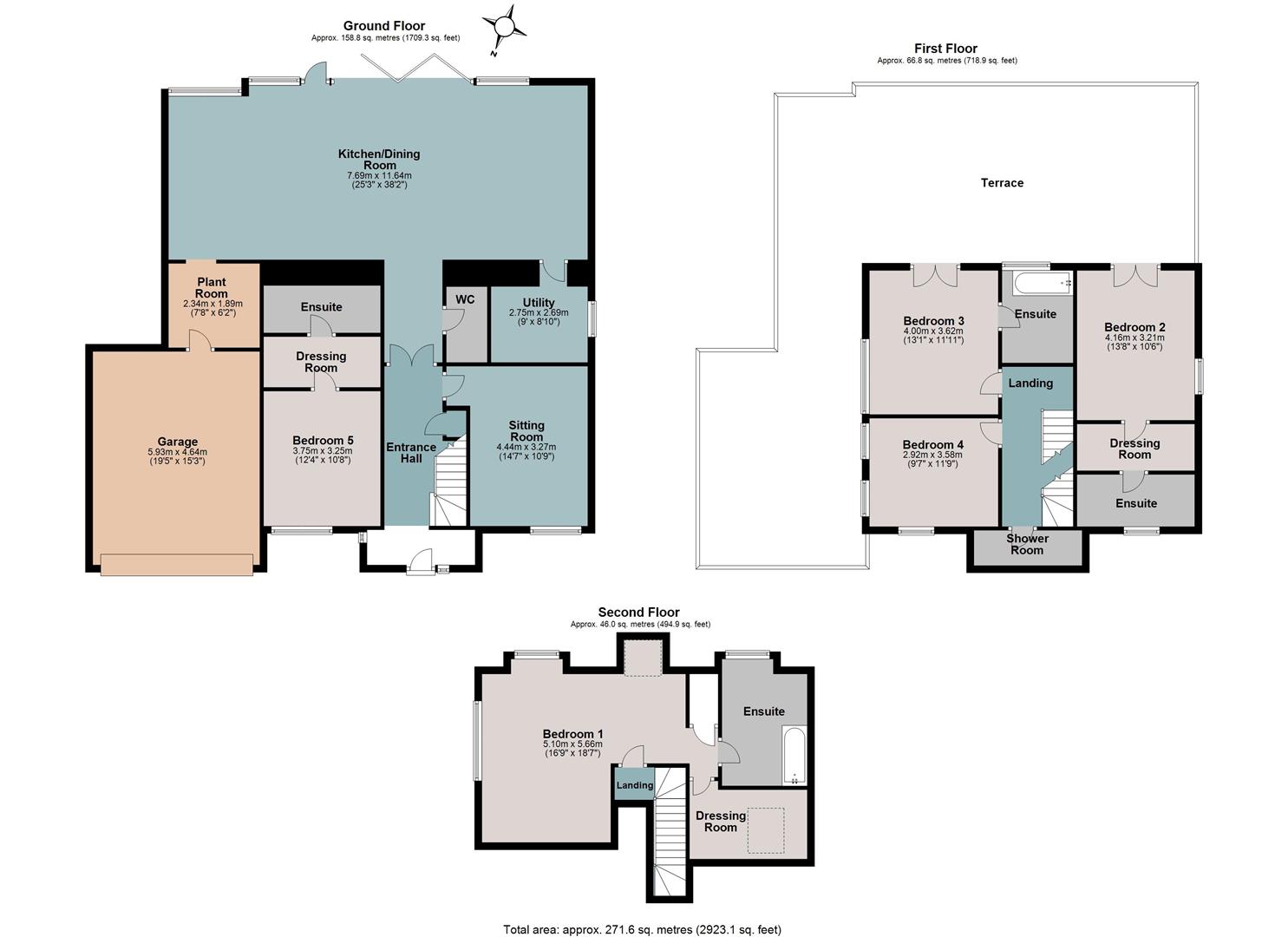Vermillion is a truly exceptional detached home, ideally located within walking distance of Salcombe's town centre, harbour, and sandy beaches. This property has been carefully designed to offer a sophisticated and luxurious living experience. Every detail has been thoughtfully considered, ensuring a blend of comfort, style, and modernity.
The heart of the home is an open-plan living area, where the kitchen, dining, and snug spaces flow seamlessly together. Bi-fold doors open directly onto a large patio, creating an effortless connection between the indoors and outdoors, all set against the tranquil backdrop of the countryside and Salcombe Harbour. The kitchen itself has been designed with both practicality and elegance in mind, featuring integrated Siemens appliances, an island for hosting, and a hidden utility and pantry area - perfect for both family living and entertaining.
The ground floor also offers a separate living room with a built-in media wall, a bedroom with its own dressing room and en-suite bathroom, a plant room, and access to the garage. Upstairs, the bespoke staircase leads to the main living quarters. On the first floor, you'll find three spacious bedrooms, two of which offer sea views and Juliet balconies, as well as en-suites. The second bedroom also features its own dressing room, and a further shower room serves the fourth bedroom.
As you enter the principal suite, you're immediately struck by the breathtaking views. A stunning floor-to-ceiling framed window floods the room with natural light, revealing a postcard-perfect panorama of Salcombe Estuary, the rolling hills of the South Hams, and even stretching toward Dartmoor. It's a sight that captures the essence of coastal living at its finest. It's a view that feels almost unreal, as if you're living in a painting. In addition, a Velux Cabrio window opens up to a balcony, elevating the experience, allowing you to step out and feel on top of the world. The suite is designed to embrace these magnificent views, with a spacious en-suite bathroom and dressing room that add the perfect touch of luxury. It's a room that makes you feel as though you've found your own private sanctuary.
Outside, the property continues to impress. The landscaped garden offers multiple zones for relaxation and entertaining, including an outdoor kitchen, a large lawned area, and a patio - all offering privacy and a perfect setting for enjoying summer days. To the front of the property, there's a double garage with EV charging points and ample driveway parking.
This home offers the ultimate in modern coastal luxury living, perfectly suited for those seeking a sophisticated lifestyle in one of the most desirable locations in the South West. With the opportunity to make a few final personal touches before completion, Vermillion presents an ideal chance to secure a bespoke home in Salcombe. Arrange a viewing today to experience this remarkable property in person
Tenure: Freehold
Council Tax Band: G
Local Authority: South Hams District Council
Services: Mains electricity, water and drainage. Gas central heating and solar panels.
EPC: Current A (92) Potential A (92)
Viewings: Very strictly by appointment only
Location: The highly sought after Salcombe lies at the heart of the South Hams region, an 'Area of Outstanding Natural Beauty'. Renowned for its crystal clear turquoise waters along the estuary, a wonderful selection of local and independent shops, restaurants and public houses, boat parks, with slipways and mooring pontoons at Batson and Shadycombe Creeks. Local run events including the Salcombe Regatta, food and music festivals and the annual Crab festival. With its own microclimate, you could be anywhere in the world!
Directions: Follow the A381 out of Kingsbridge towards Salcombe. As you enter Salcombe take the left turn into Onslow Road. Take the next right into St Dunstans Road, continue on this road following it around and down Kingsale Road. When you reach the junction take a right and when you reach the next junction the property will be in front of you.
What three words: ///inform.superhero.reshaping
IMPORTANT NOTICE: We would like to inform prospective purchasers that these sales particulars have been prepared as a general guide only. They are prepared and issued in good faith and are intended to give a fair description of the property, but do not constitute part of an offer or contract. Any description or information given should not be relied on as a statement or representation of fact that the property or its services are in good condition. Neither Charles Head, nor any of its employees, has any authority to make or give any representation or warranty whatsoever in relation to the property. Floorplans are for guidance purposes only and may not be to scale. The photographs show only certain parts and aspects of the property at the time they were taken. Any reference to alterations to, or use of, any part of the property is not a statement that any regulations or other consent has been obtained. . If there are any important matters likely to affect your decision to buy, please contact us before viewing the property. ALL STATEMENTS CONTAINED IN THESE PARTICULARS AS TO THIS PROPERTY ARE MADE WITHOUT RESPONSIBILITY ON THE PART OF CHARLES HEAD.
