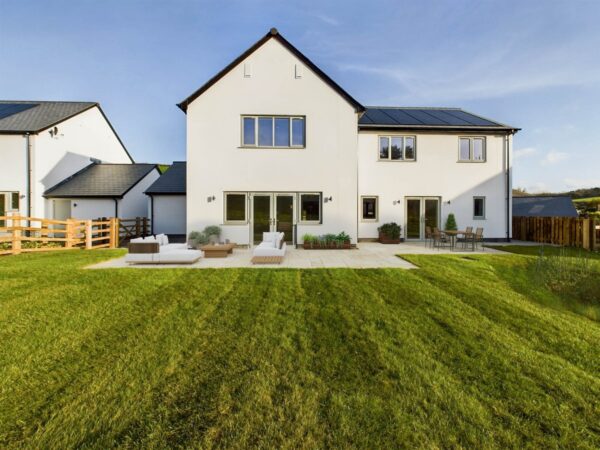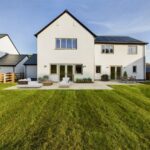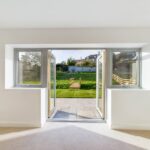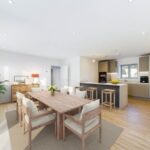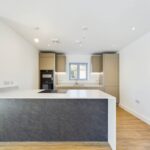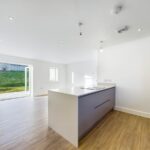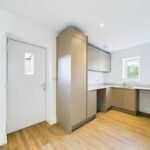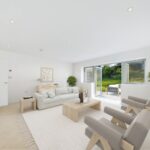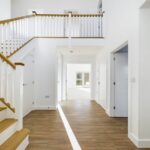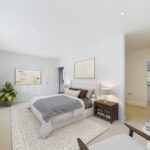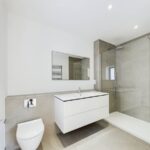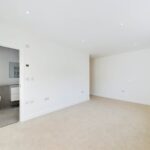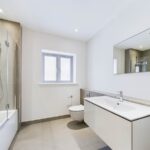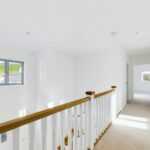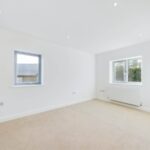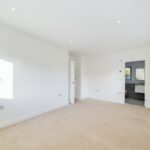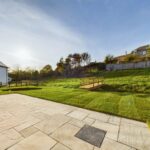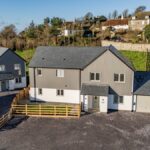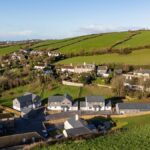Kittiwake is an impressive and spacious detached home, thoughtfully designed to combine practicality, elegance, and energy efficiency. The property welcomes you with a porch leading into an entrance hall featuring a striking open-height ceiling and a grand staircase, creating a sense of scale and sophistication.
The open-plan kitchen and dining area is both bright and functional, offering a breakfast bar island, integrated Neff appliances, Silestone (quartz) countertops, complemented by Italian-style wood effect porcelain tile flooring and french doors that open onto the rear garden. Adjacent to the kitchen, the utility room provides additional storage, a side door, and access to the plant room. The large living room has French doors that open onto the patio, seamlessly blending indoor and outdoor spaces. A shower room and a study, which could serve as a fifth bedroom, complete the ground floor layout. The entire ground floor benefits from underfloor heating throughout for year-round comfort.
On the first floor, there are four generously proportioned bedrooms, designed for light and space. The primary and second bedrooms both feature en-suite shower rooms, with the primary bedroom offering an alcove ideal for built-in wardrobes. The remaining two bedrooms are served by a family bathroom. All bathrooms include underfloor heating, adding a touch of luxury.Loft access is available from the landing.
Externally, Kittiwake features an integral garage with an electric door and rear garden access, as well as ample parking at the front, including a fast charging 22KW electric vehicle charging point. The rear garden is a highlight, with a large patio area, an expansive lawn, and a picturesque bridge leading to a second lawned area adorned with mature trees and bordered by a charming stream.
This home is highly energy-efficient, equipped with an air-source heat pump, solar panels, fibre broadband and an EPC rating of A. It offers versatile living, making it suitable as a primary residence, a lock-up-and-leave property, or an investment opportunity. Each property benefits from a 10-year Build-Zone warranty (from build completion).
House- Approx. 194.2 sq metres 2090 sq ft
Porch Approx. 2.5 sq metres 27 sq ft
Garage Approx. 19.1 sq metres 206 sq ft
Situated within the South Hams Area of Outstanding Natural Beauty, one of Britain’s finest protected landscapes. The proximity to golden sandy beaches and a vibrant community makes Wakeham Farm a prime location. Nestled in the heart of South Milton village, these homes offer both seclusion and convenience with a private driveway leading to the estate and adjacent parking. Enjoy countryside walks and coastal living with a short stroll to South Milton Sands. Your home will be just minutes from the nearby village of Thurlestone, which boasts an 18-hole golf course on the South West Coast Path, tennis clubs, the award-winning spa at Thurlestone Hotel, a village inn, shop and post office. Head towards South Milton Sands to find The Beach House, a laid back foodie destination just yards from the beach. In the summer, enjoy beach activities and pop-up Rock Box events. Less than 5 miles away is Salcombe, the well renowned coastal town, offering fantastic eateries, sailing and yacht clubs, sandy beaches, and a picturesque harbour. A short drive to the bustling market town of Kingsbridge, with its friendly atmosphere and wide range of independent traders, national retailers and numerous amenities. South Milton is perfect for those seeking a semi-rural lifestyle, conveniently close to beaches and town life. It is only 30 minutes from the A38 Devon Expressway and Totnes Train Station.
Services: Mains electricity, water and drainage. Air source heat pump (ASHP), solar PV panels.
Service Fee:TBC
Council tax : TBC
Tenure: Freehold
EPC: A.
Directions: As you enter the village of South Milton, drive through passing the village hall on your right hand side. A couple hundred yards you will see a sign on your right hand side of Wakeham Farm drive up into the estate and you will find the new homes on your left hand side.
Please note: some images have been virtually staged with furniture.
IMPORTANT NOTICE: We would like to inform prospective purchasers that these sales particulars have been prepared as a general guide only. They are prepared and issued in good faith and are intended to give a fair description of the property, but do not constitute part of an offer or contract. Any description or information given should not be relied on as a statement or representation of fact that the property or its services are in good condition. Neither Charles Head, nor any of its employees, has any authority to make or give any representation or warranty whatsoever in relation to the property. Floorplans are for guidance purposes only and may not be to scale. The photographs show only certain parts and aspects of the property at the time they were taken. Some images in this brochure are CGI’s. Any reference to alterations to, or use of, any part of the property is not a statement that any regulations or other consent has been obtained. . If there are any important matters likely to affect your decision to buy, please contact us before viewing the property. ALL STATEMENTS CONTAINED IN THESE PARTICULARS AS TO THIS PROPERTY ARE MADE WITHOUT RESPONSIBILITY ON THE PART OF CHARLES HEAD. PHc Developments reserves the right to alter and amend specifications and layouts without notice.
