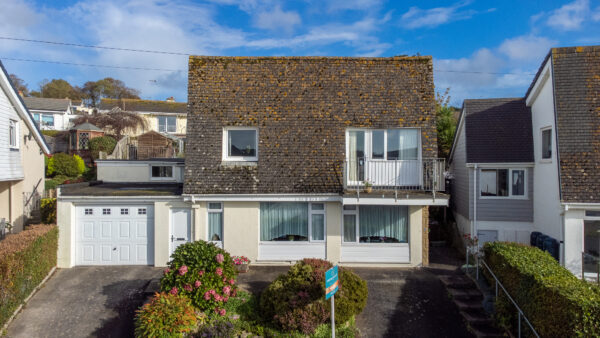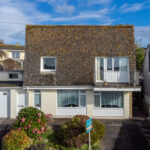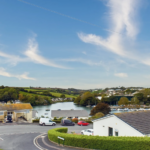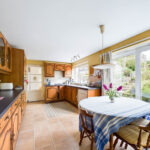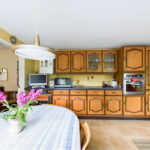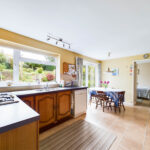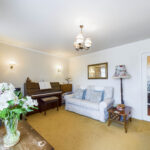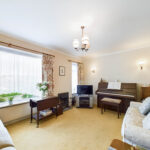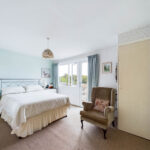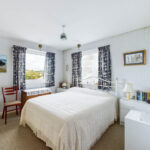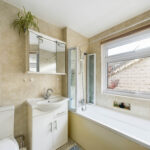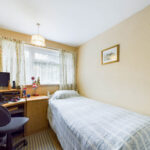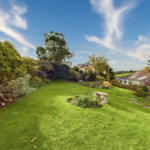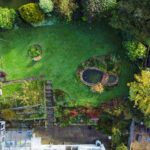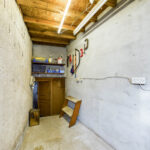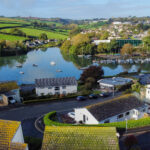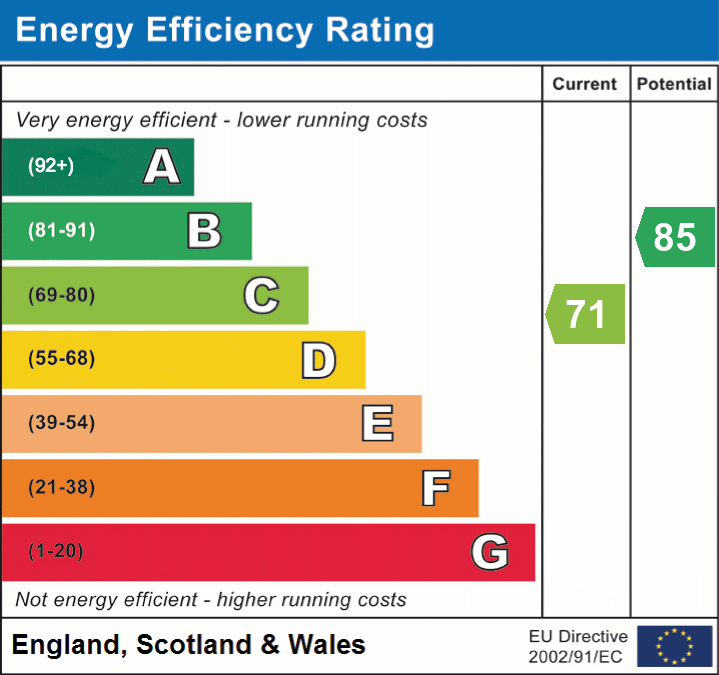Welcome to 2 Fairfield Close, an expansive detached residence nestled in a highly sought-after neighbourhood. As you approach the front of the house, you'll be greeted by two well-maintained driveways. One of these driveways leads to an attached garage, which conveniently connects to the main house. On the right-hand side of the property, a set of steps guides you to an additional entrance.
The integral garage has an electric door, generously designed to accommodate a vehicle while offering ample storage space. From here, a staircase leads to a hallway that provides access to the main residence and the rear garden. The first floor encompasses a spacious double bedroom with built-in storage and a well-lit kitchen/dining area. The fully-equipped kitchen boasts a gas hob and an integrated oven, with abundant natural light streaming through the windows and sliding doors that open up to the rear garden. Adjacent to the kitchen, there's another double bedroom, currently serving as an office. A staircase accessible from outside the kitchen connects both the upper and lower floors. Venturing to the lower ground floor, you'll find a spacious living room that offers captivating views of the estuary and surrounding countryside.
An adjoining snug room also enjoys similar vistas and provides side access. Additionally, there's a convenient shower room and a sizable under-stair cupboard. Ascending to the upper floor, a double bedroom with elevated estuary and countryside views awaits, complete with built-in storage. The master bedroom, also featuring ample storage space, boasts breathtaking views of the estuary and countryside. What makes this room truly exceptional is the west-facing balcony, an ideal spot for savoring spectacular sunsets, and basking in the afternoon sunshine.
Towards the rear of the property, you'll discover a utility-style room equipped with plumbing for a washing machine. This room offers access to a stone outbuilding and an additional storage room, complete with a small door leading to the garage. This area presents an excellent opportunity for potential development into a separate annex or additional living spaces.
The rear garden features a charming patio area, with steps leading up to a lawn adorned with mature shrubs, a pond, and a pergola-style corner with convenient side access. The house enjoys a coveted position, basking in sunlight from dawn till dusk. While it may benefit from some redecoration, it is the perfect family home for those in search of spacious living.
With parking spaces for up to three cars and a short walk to the Estuary and Kingsbridge town centre, this property is the perfect opportunity to acquire a wonderful residence.
Tenure: Freehold
Council Tax Band: E
Local Authority: South Hams District Council
Services: Mains electricity, water and drainage. Gas central heating.
Directions: From the centre of Kingsbridge take the exit towards The Embankment along the estuary. Turn left into Highfield Drive. Fairfield Close is the first left turning and the property will be on your right.
Viewings: Very strictly by appointment only.
IMPORTANT NOTICE: We would like to inform prospective purchasers that these sales particulars have been prepared as a general guide only. They are prepared and issued in good faith and are intended to give a fair description of the property, but do not constitute part of an offer or contract. Any description or information given should not be relied on as a statement or representation of fact that the property or its services are in good condition. Neither Charles Head, nor any of its employees, has any authority to make or give any representation or warranty whatsoever in relation to the property. Floorplans are for guidance purposes only and may not be to scale. The photographs show only certain parts and aspects of the property at the time they were taken. Any reference to alterations to, or use of, any part of the property is not a statement that any regulations or other consent has been obtained. . If there are any important matters likely to affect your decision to buy, please contact us before viewing the property. ALL STATEMENTS CONTAINED IN THESE PARTICULARS AS TO THIS PROPERTY ARE MADE WITHOUT RESPONSIBILITY ON THE PART OF CHARLES HEAD.
