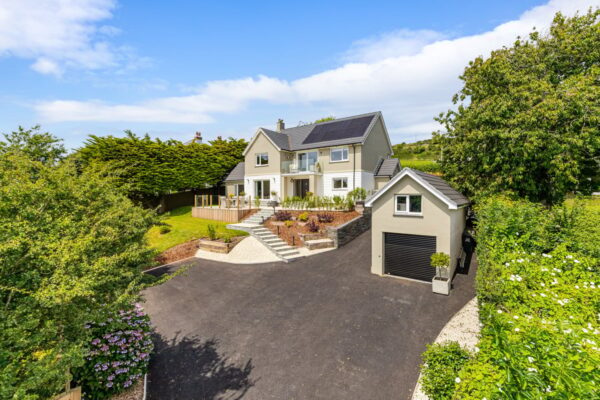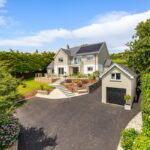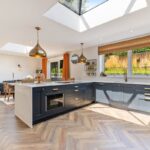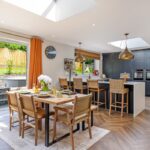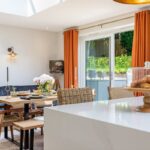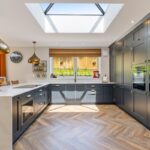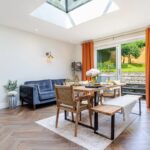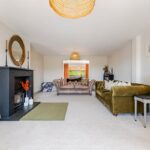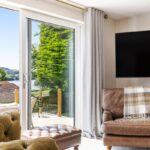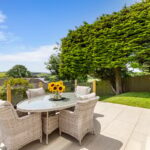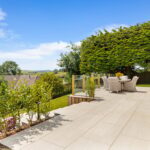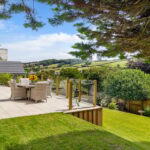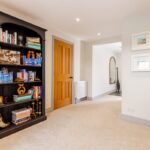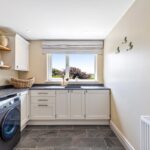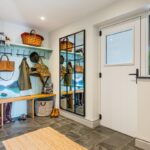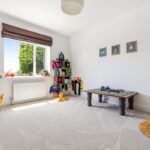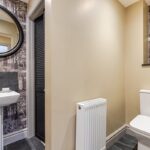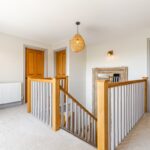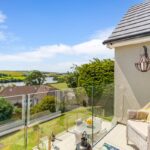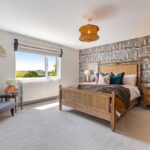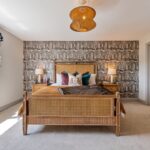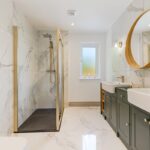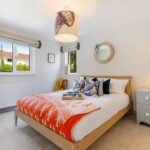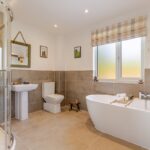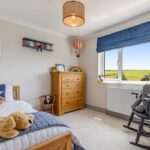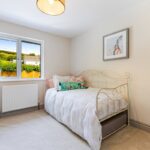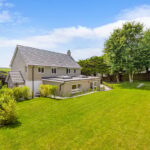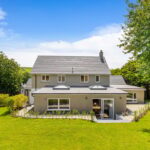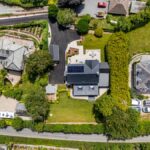Long Nor is an exceptional five-bedroom detached residence that defines luxurious living with water views. This striking home has been thoughtfully crafted with an emphasis on elegance, functionality, and modern amenities. A truly enviable lifestyle.
From the moment you arrive via the sweeping private drive, Long Nor makes a lasting impression. The entrance hallway welcomes you into a home that is both spacious and beautifully proportioned. The ground floor offers a balance of comfort and practicality, ideal for both everyday living and entertaining. A spacious sitting room connects effortlessly to the heart of the home — an impressive open-plan kitchen, dining, and living space. Designed to maximise natural light, this area features skylights and sliding doors that open directly onto the rear garden. The bespoke kitchen is a culinary showpiece, fully integrated and designed for those who love to cook and entertain in style.
Practical yet design-led elements continue throughout: a cloakroom, boot room with side porch access, and an integrated utility room. A versatile fifth bedroom on this floor is currently used as a playroom, but with pre-installed plumbing, offers the exciting possibility of conversion into a self-contained guest or annexe accommodation along with the study.
Ascending the bespoke staircase, a generous landing opens to a balcony, offering tranquil views over the water and countryside. The principal suite affords calming views over the creek. Generous in size and thoughtfully designed, it features a luxurious en-suite with twin basins and a walk-in rain shower. Three additional king-sized bedrooms—one of which also enjoys water views—offer comfort and space, while a beautifully finished family bathroom with a bath and separate shower completes the upper floor.
The external spaces are as considered and impressive as the interior. A generous front terrace with glass balustrade is the perfect spot to enjoy morning sun or evening aperitifs, while a manicured lawn wraps around the property, creating a seamless connection. A detached garage includes lower-level storage and an upper-level studio space — ideal as a home office or creative studio. There is ample private parking for six or more vehicles, with space for boat storage as well. Sustainability has been woven into the home’s very fabric, with air source heating, battery storage and solar panels supporting efficient, future-facing living. Long Nor is a turn-key residence of rare quality — a luxurious, design-led home offering the perfect blend of semi-rural tranquillity and modern lifestyle.
Frogmore has a vibrant community spirit residents can partake in various local events hosted at the village hall and enjoy the convenience of a charming café and the local pub. Adding to the appeal of the village is the scenic Creek, a notable feature providing access to the Salcombe/Kingsbridge Estuary. Residents can delight in recreational activities such as kayaking and paddleboarding, or opt for a relaxing boat trip to explore the picturesque destinations of Salcombe or Kingsbridge. The property benefits from its location on a main bus route to Kingsbridge and Dartmouth, offering convenient transportation options. Crossing the bridge in the village leads to the renowned East Portlemouth, where the idyllic Mill Bay beach awaits, providing a perfect escape by the water. Additionally, it's just a short drive away from beautiful beaches, including Torcross.
Tenure: Freehold
Council Tax Band: G
Local Authority: South Hams District Council
Services: Mains Electricity, Water And Drainage. Air Source Heat Pump, Solar Panels And Battery Storage.
EPC: TBC
Viewings: Very strictly by appointment only
Directions: As you drive along the A379 approaching Frogmore from the top of the village, look out for four concrete blocks. Just before reaching them, turn down the lane beside a gated property called Gunns House. Follow the lane, and the property is the first turning on the right.
What Three Words: ///stiffly.tuck.tables
