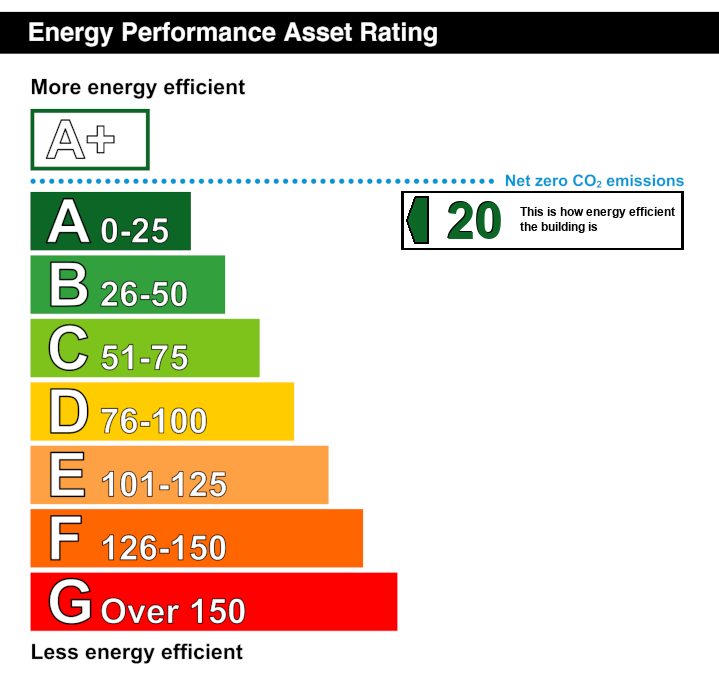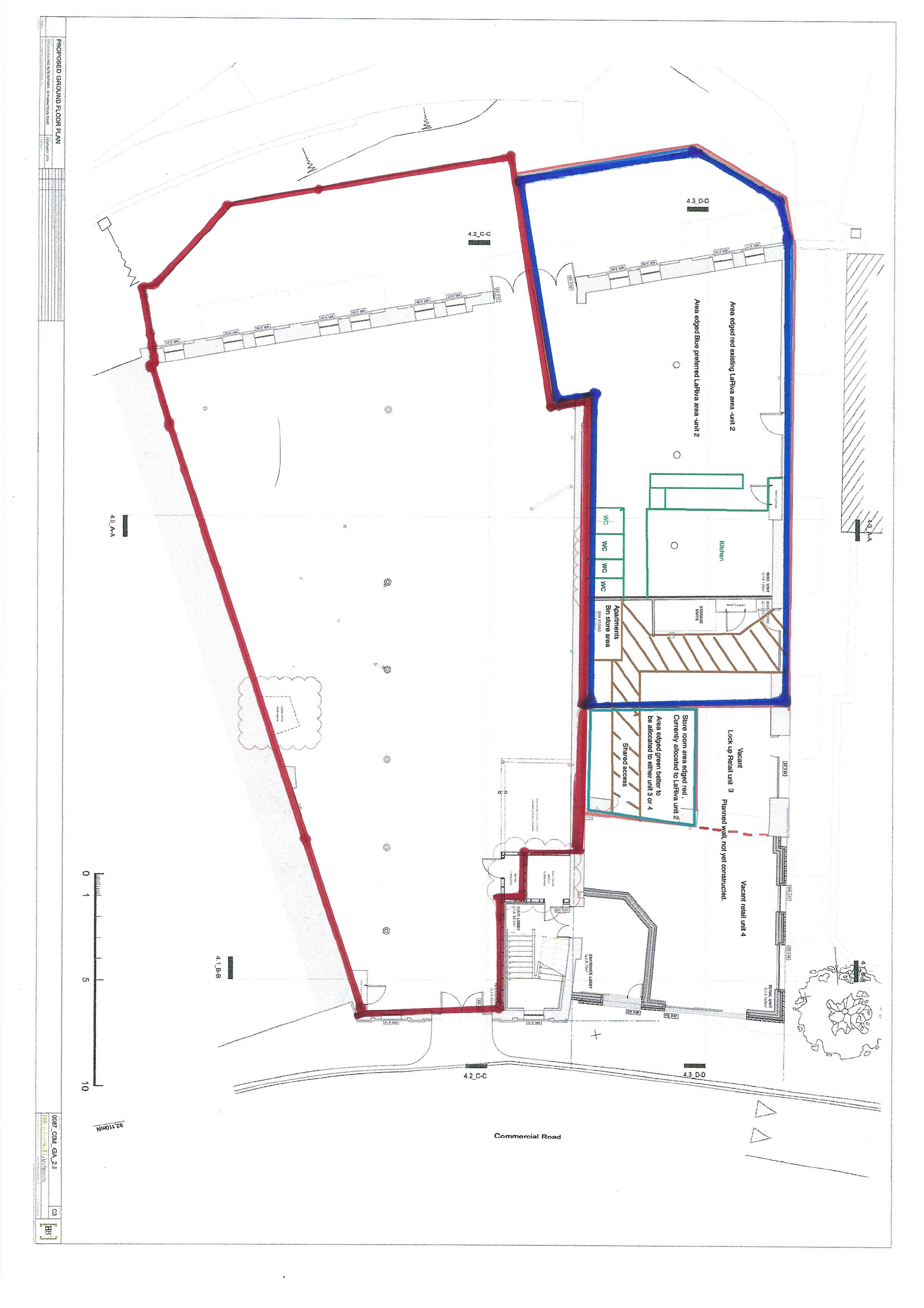LOCATION:
The property is located on Exeter’s Historic Quayside is one of the most attractive areas of the city, popular with locals and visitors alike for it’s fascinating history interesting architecture and lively pubs ad restaurants. Only a short distance from the main city centre and junction of the M5 the Cathedral city of Exeter is the regional centre of Devon and has a resident population of approximately 120,000 which is greatly enhanced with the influx of students to the main university and colleges. Exeter benefits from it’s own regional airport and intercity rail links.
DESCRIPTION:
The property comprises a stone constructed substantial waterside premises and restaurant with outside seating terrace area to the river frontage.
The property has been extensively fitted out with a Bar and internal restaurant area, Kitchen area and Male and Female /disabled WC’s. To the rear of the kitchen area is a store with ventilation extract and delivery access along with a right of way for the apartments above to the refuse bins.
SERVICES:
We are advised that all main services are connected to the premises and confirm that we have not tested any of the service installations and any occupier must satisfy themselves independently as to the state and condition of such items
RATEABLE VALUE:
The property is assessed as Restaurant and Premises with a RV of £46,000. Information of actual rates payable on www.voa.gov.uk.
TENURE:
Long Leasehold – Exeter City Council own the freehold. The purchaser will benefit from the residue of a 130 yr headlease granted as at 21/06/2017 by Exeter City Council (FH) to Kennaway Estates 2 Ltd at a peppercorn.
EPC (A):
The current Energy Performance Certificate rating for the property is A (20). The full certificate and recommendations can be provided on request.
ACCOMODATION:
All measurements are approximate net internal areas.
External Patio – riverside
Internal
Raised Area with entrance out to patio 40.72 sq m 438 sq ft
Bar Area 58.23 sq m 627 sq ft
Kitchen 28.20 sq m 304 sq ft
WC’s and corridor to Stores (rear of retail ) 44.09 sq m 476 sq ft
TOTAL INTERNAL 171.24 sq m 1,845 sq ft
VAT:
The premises has been elected for VAT and therefore VAT will be payable by the tenant /purchaser.
Anti Money Laundering (AML)
A successful purchaser /tenant will be required to provide relevant information to satisfy the AML requirements when Heads of Terms are agreed.
Asbestos Regulations:
It is the responsibility of the owner or tenant of the property, and anyone else who has control over it and/or responsibility for maintaining it to comply with the Control of Asbestos Regulations 2012 (CAR 2012). The detection of asbestos and asbestos-related compounds is beyond the scope of Rossiter Property and accordingly we recommend you obtain advice from a specialist source.
CODE FOR LEASING:
For the latest RICS advice on commercial property leasing, please consult the RICS Real Estate Code for Leasing 202.
PLANNING: We understand that the accommodation has planning consent for A3 (Restaurant) use but all interested parties should make their own enquiries to the planning Department of Exeter City Council. Tel 01392 277888 or www.exetergov.uk
REFERENCES/RENTAL DEPOSITS
Financial and accountancy references may be sought from any prospective tenant prior to agreement. Prospective tenants may be required to provide a rental deposit, subject to covenant strength and Landlords discretion.
TERMS
A new lease is available on full repairing and insuring terms for a term of years to be agreed.
SALE PRICE
Long Leasehold – £500,000.
RENT
£46,500 pax.
LEGAL COSTS
Each party to bear their own legal costs incurred in the transaction.
IMPORTANT NOTICE: We would like to inform prospective purchasers that these sales particulars have been prepared as a general guide only. They are prepared and issued in good faith and are intended to give a fair description of the property, but do not constitute part of an offer or contract. Any description or information given should not be relied on as a statement or representation of fact that the property or its services are in good condition. Neither Charles Head, nor any of its employees, has any authority to make or give any representation or warranty whatsoever in relation to the property. Floorplans are for guidance purposes only and may not be to scale. The photographs show only certain parts and aspects of the property at the time they were taken. Any reference to alterations to, or use of, any part of the property is not a statement that any regulations or other consent has been obtained. . If there are any important matters likely to affect your decision to buy, please contact us before viewing the property. ALL STATEMENTS CONTAINED IN THESE PARTICULARS AS TO THIS PROPERTY ARE MADE WITHOUT RESPONSIBILITY ON THE PART OF CHARLES HEAD.






