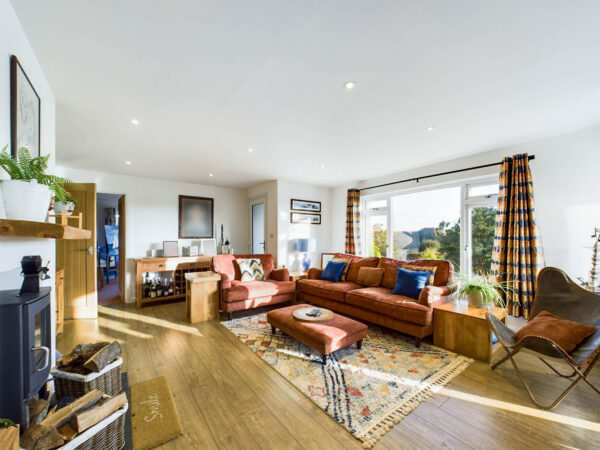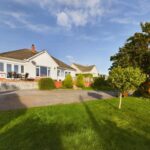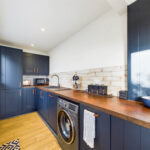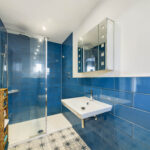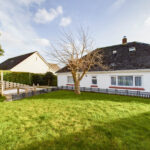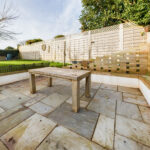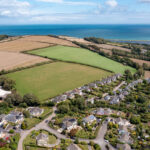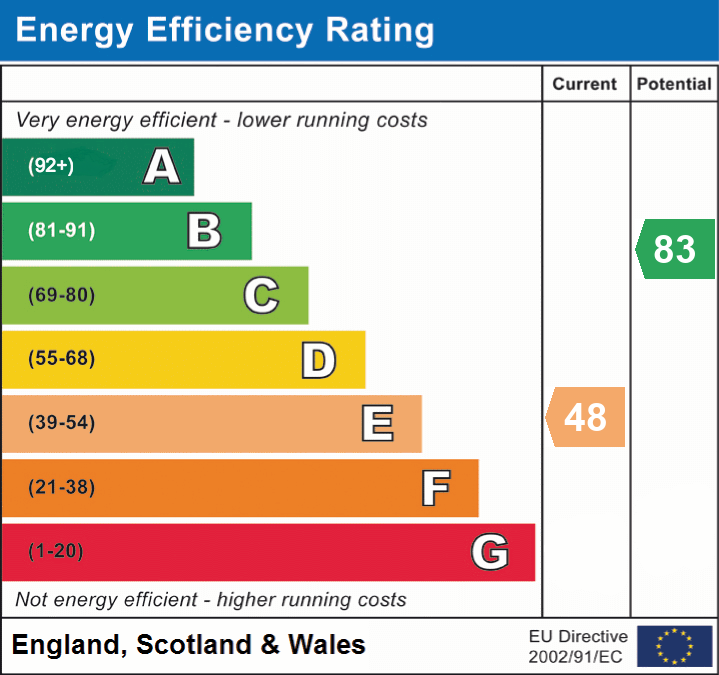Step into the welcoming embrace of Westering, located in the highly sought after Kiln Lane in Stokenham, where the porch sets the stage for the inviting ambience within. A spacious and light-filled open plan kitchen, dining, and living room unfolds before you, bathed in natural light through south-facing windows. The living room exudes modern charm with a stylish log-burning stove, creating a cosy retreat.
The contemporary galley-style kitchen maximises space with its well-planned layout, featuring an array of wall and floor cupboards, generous worktops, and provisions for white goods. The built-in double oven and electric stove not only enhance functionality but also infuse the space with a touch of modern sophistication. Adding to the convenience, a door from the kitchen provides effortless access to the side entry leading to the back garden. From the dining room, French doors seamlessly extend the living space to the south-facing patio, establishing a fluid connection between indoor and outdoor living. Stepping onto this inviting patio reveals countryside and distant sea views . This elevated vantage point enhances the property's allure, offering an ideal setting to unwind and immerse oneself in the coastal landscape's beauty. As the sun sets, the patio becomes a charming space for al fresco dining, allowing residents to relish the warmth of the evening sun.
Venturing through the residence, you'll discover three bedrooms, an ensuite shower room, and a well-appointed bathroom. The master bedroom, bathed in natural light, offers a spacious haven overlooking the rear garden. Utilizing hanging rails and shelves, it serves as an open wardrobe. The ensuite shower room, recently modernized, boasts a walk-in shower, elevating the master suite. The second bedroom, currently repurposed as a study, is a spacious haven with French doors opening onto the south facing patio. The bathroom features an electric shower over the bath, combining practicality and comfort. The third bedroom, spacious and overlooking the garden, completes the bedroom offerings.
The enchanting back garden is adorned with a delightful patio pathway encircling the property, offering convenient side access. A captivating fire pit area, featuring wooden sleepers, graces this lovely space, and a short ascent of steps reveals a flat lawn adorned with vegetable patches. Privacy abounds in this tranquil setting.
Towards the front of the property, a driveway awaits, providing ample space for multiple vehicles, complemented by a well-maintained front lawn. The combination of these features adds to the overall charm and functionality of this wonderful residence.
The village of Stokenham has increased in popularity over the years due to its close proximity to the stunning coastline at Start Bay and Slapton Ley Nature Reserve, as well as a highly regarded Primary School, local eateries and public houses and a wonderful Farm Shop.
Notes:
Tenure: Freehold
Council Tax Band: D
Local Authority: South Hams District Council
Services: Mains electricity, water and drainage. Electric heating.
Directions: Starting from Kingsbridge head towards Dartmouth on the A379, passing through the villages until you reach Stokenham. At the roundabout take the left turning onto Kiln Lane and follow the road around to the right. The property is located on your left.
Viewings: Very strictly by appointment only.
IMPORTANT NOTICE: We would like to inform prospective purchasers that these sales particulars have been prepared as a general guide only. They are prepared and issued in good faith and are intended to give a fair description of the property, but do not constitute part of an offer or contract. Any description or information given should not be relied on as a statement or representation of fact that the property or its services are in good condition. Neither Charles Head, nor any of its employees, has any authority to make or give any representation or warranty whatsoever in relation to the property. Floorplans are for guidance purposes only and may not be to scale. The photographs show only certain parts and aspects of the property at the time they were taken. Any reference to alterations to, or use of, any part of the property is not a statement that any regulations or other consent has been obtained. . If there are any important matters likely to affect your decision to buy, please contact us before viewing the property. ALL STATEMENTS CONTAINED IN THESE PARTICULARS AS TO THIS PROPERTY ARE MADE WITHOUT RESPONSIBILITY ON THE PART OF CHARLES HEAD.
